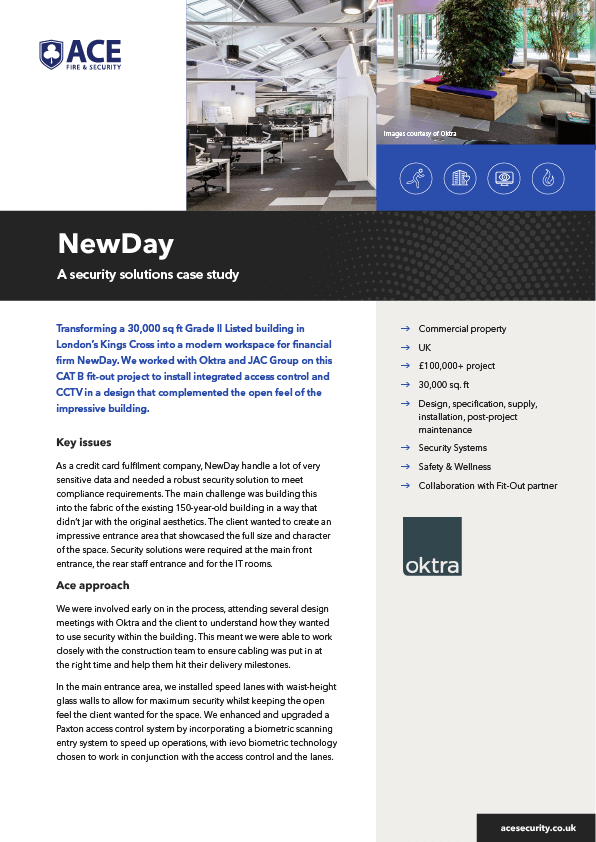base build Paxton access control systems and extended and enhanced it. The system included a biometric scanning entry system to speed up operations, with ievo biometric chosen to work in conjunction with the access control and the lanes.
IP High Definition CCTV was integrated with the access control system for added security. Video analytics were put in place so if any movement is detected across the low level walls it signals a discreet alarm back to reception for further investigation.
At the rear of the building, the main staff entrance, we also added access control supported by CCTV.
Additional security was added to the IT rooms to allow access only for specific personnel. Locking mechanisms for the doors were carefully selected to allow for doors with high levels of acoustic treatment to be installed.




