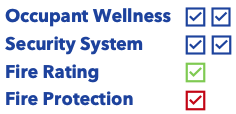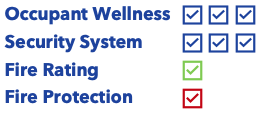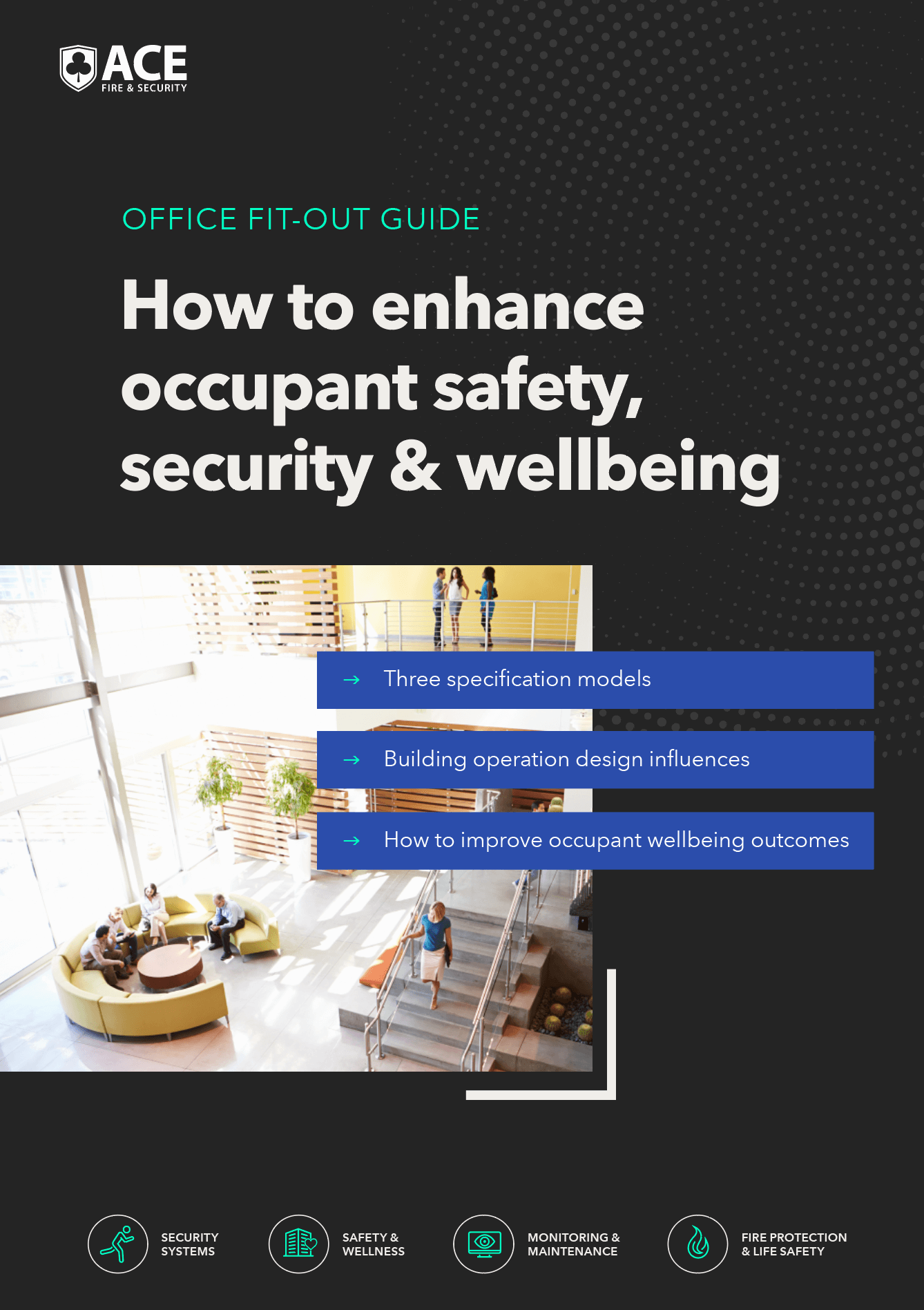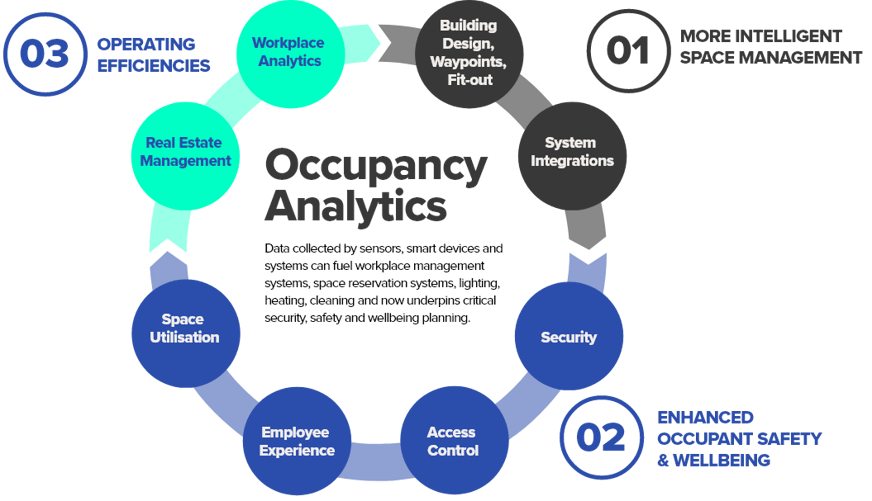Safety and wellbeing at work has never been more important or relevant. Several factors are combining to bring building users’ comfort and safety to the top of the list of priorities for a modern workplace. The need to attract good prospective employees, the changes in working practices and the obligation to work safely in the light of COVID-19 and its implications are all contributors. For these reasons, safety, security and wellbeing will be primary considerations for building owners, managers and businesses. When planning a building and it’s fit-out they should be considered first.
Impact of health and wellbeing on office design
In recent years, office design has focused on the features that occupants need to work, play socialise and recharge in a healthy environment. New safety and wellbeing-led fit-outs will likely see two major trends emerge:
- Biophilic design (concept to increase occupant connectivity to the natural environment through the use of direct nature, indirect nature, space and place conditions). Whilst natural light may be a challenge in some buildings, better and healthier air is less of a challenge. A 2018 Cornell University study found that natural light and purified air led to a reported 51% drop in the incidence of eye strain, a 63% drop in the incidence of headaches and a 56% drop in the incidence of drowsiness – all obstacles that can affect productivity. Solutions include air purifiers, retrofitted UV air / light ceiling exchange luminaries.
- Socially active spaces will now consider social distancing - it is unlikely that building owners will be willing to pay to maintain large, open plan common areas in the same way as before because of the fall in office usage. So how space is sized and planned will evolve. Solutions include contactless movement throughout the building including entry systems, passage doors, elevator controls, access to suites, pods, co-working spaces, occupancy monitoring to control, manage and communicate the concentration and proximity of people vs capacity and safety limits to maintain social distance – including automated signs and integrated apps and permissions. Setting circulation paths to waypoints and routes in / out / through buildings, creating less dense spaces and wider circulation paths – tech can be used to support fit-out design and space planners to deliver reduced furniture density, promote social distancing and enhance realised occupant safety and wellbeing.
New technologies coming on-stream to enhance user safety and wellbeing
There is a whole raft of new technologies to monitor building metrics – such as room use, real-time energy consumption, systems performance and building efficiency. But now there are increasing numbers of systems on the market monitoring safety and wellbeing. Systems that can monitor social distancing, ventilation and occupant numbers and technology that can increase safety such as UV lights, antimicrobial fabrics and materials, cleaning systems and more.
How improved technology is changing attitudes
| |
Old thinking |
New thinking |
Manual checks by
Facilities Managers |
Expensive and only a snapshot |
Continuous real-time data is more valuable and cost effective |
| PIR |
Passive Infrared (PIR) sensors are low accuracy and blunt (informing occupied and unoccupied only) |
Highly accurate, intelligent and can distinguish between people and other objects |
| Beam Break |
Simplistic and only counts in one direction |
Bi-directional, multi-technology and
multi-layer function sensors |
| Cameras & CCTV |
Invasive, breeds distrust and creates privacy concerns |
Anonymous, privacy protecting and dynamic security and wellbeing aid |
| Desk & Seat Sensor |
Invasive and unsuited to areas without seating |
Scalable and suitable for any room, floor or building |
| Time of Flight |
One-dimensional in / out |
Machine vision and AI algorithms process 3D images and anonymously detect people |
Health screening (fever scanning, etc)
In the short term, whilst the pandemic is still in effect, screening measures such as fever scanning using thermal sensing systems can be used to screen building entrants. Acting as an initial check, a quick scan with a thermal imaging camera can establish whether a visitor needs to be referred for further medical examination.
Routine questionnaires for building visitors looking at whether the visitor has tested positive for COVID or are experiencing symptoms are likely to become commonplace – even if most employees are likely to self-isolate by themselves and avoid the office – as an extra level of safety. These screening questionnaires could even be completed on a mobile device or at home, before even setting off for the office.
There may need to be areas in the building set aside for health screening – such as desks in the entrance hall and rooms for health examinations.
With a mass and regular vaccination in place, the need for such measures will become less important.
Biometric identification (for access control, environmental control, occupancy information tracking, etc)
Being able to accurately identify each employee and visitor is the key to effective security, flexible access control and tracking for contact tracing purposes.
There are several traditional methods to confirm identity, such as a system of security codes and keypads, keycards, or passes. Some of these will need to be modified to work contactless in the light of the pandemic.
In addition, there are now many new technologies on the market which are changing the possible ways to check identity. New biometric-based solutions such as fingerprint scanners, iris scanners and facial recognition are entering the market, but currently face some issues of reliability and more importantly, privacy concerns. For example, the legal status of facial recognition has been challenged by privacy groups, which may prevent its deployment by ethical businesses.
With the smartphone become ubiquitous, it is now gaining favour as a way of verifying identity – being less likely to be mislaid than a keycard, and more likely to be carried at all times. Because of their sophistication, their multiple in-built sensors and communication channels they can be used for a variety of reasons – verification of identity, nuanced access control, messaging, establishing location, activity monitoring and more.
Enhanced access control solutions
In the post-pandemic world, it becomes imperative to link systems together. So access control will link to an occupancy monitoring system to prevent too many people from occupying the same area, and link to systems that control lighting and heating so when access is granted, services are enabled for that location.
Contactless office
Apart from the short-term, anti-infection benefits, contactless offices are all about frictionless, agile, forward-looking, futuristic environments. Occupants can book a desk, check-in and access a controlled area with ease, using a swipe card or mobile device or simply by sitting down and being detected. It has already been widely used for lighting, doors, elevators and automated entrances.
Using smartphones for mobile access control opens up a further world of possibilities – doors could open automatically as the appropriate users approached them, access to data systems and equipment could be enabled to the right users as they sit down at their assigned workspace.
Not only is this smart, but employee apps enable occupants to utilise occupational data for themselves. Allowing them to improve how they plan their routine while at work – finding a desk, booking and accessing a secure, clean meeting room, going for lunch avoiding restaurant queues, accessing the on-site gym at quieter times. Users could even be granted control over their environment – heating, lighting, ventilation – directly from an app on their phone.
Occupancy management (tailgating, room capacity, social distancing)
A key way to inhibit the spread of viruses is to maintain social distancing – so space management within a building is now a key concern. For building management, this implies an emphasis on elements such as creating open layouts, additional signage, occupancy monitoring and flow control.
Occupancy management can enable a building manager to see where occupants are and to manage access so that occupancy limits can be adhered to.
Monitoring which rooms users are in and what facilities they are using also allows for efficiencies to be made by shutting down lighting and other systems when an area is not being used and to highlight when areas are available for cleaning and maintenance.
For fit-out, refurbishment contractors and facilities managers, occupancy analytics uses data collected from sensors and smart devices to measure movement (especially but not exclusively people) throughout the building or facility. This removes the guesswork from important planning and waypoint decisions for whole buildings, individual floorplates, departments and rooms.






