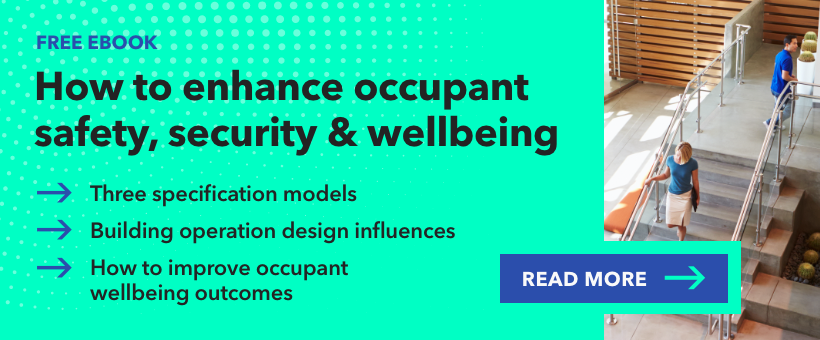Office buildings are being designed to be more efficient, more cost-effective and more useful than ever. The ‘Traditional’ office fit-out model is taking a backseat as the benefits of ‘Agile’ and ‘Enhanced’ models are recognised. These models are utilising tailored technology focused on space management, safety and wellbeing and operating efficiencies.
Here, we focus on the security and occupant wellness aspects of the ‘Traditional’, ‘Agile’ and ‘Enhanced’ specification models for office fit-out.
1. ‘Traditional’ Fit-Out specification
The need for smart buildings that incorporate the latest systems and cutting edge technology can not be denied. However, there may still be office fit-out projects for which a ‘Traditional’ specification will still be the solution that best fits the client’s brief. There is rarely a standard project, so an initial consultation will be important for defining the parameters of the project in the early stages and to avoid any costly surprises later down the line.
These are the common elements of a traditional fit-out:
- Adding, removing or upgrading internal partitions
- Adding, removing or upgrading fittings, furniture and equipment
- Installing new mechanical services
- Utilising existing electrical services
When it comes to security, the objective is to ensure that all potential access points are secured against unauthorised entry. This is often as simple as specifying security doors and toughened glass windows, along with sensors and their associated alarm systems and CCTV.
Often, access control is added to the interior of the building, allowing users access to different parts of the building depending on their needs and security clearance. This is typically implemented with keycards or fobs linked to door locking mechanisms.
In a traditional office fit-out, each security system - intruder alarms, CCTV and access control - will respond to set triggers, but they are not linked to each other.
2. ‘Agile’ Fit-Out specification
An ‘Agile’ office fit-out project takes all the elements of traditional fit-out, but with a higher end specification, more creative security solutions, and a bigger emphasis on occupant wellbeing.
The ‘Agile’ specification model ensures a frictionless workplace experience, where occupants can book a desk, check-in and access a controlled area with ease, using a swipe card or mobile device, or even by sitting down and being detected. This ‘contactless office’ experience is already being widely used for lighting and doors.
Biometric identification also offers enhanced contactless security, as new solutions such as fingerprint scanners, iris scanners and facial recognition enter the market. Smartphones are also gaining favour as a way of verifying identity as they are less likely to be mislaid than a keycard and more likely to be carried at all times.
3. ‘Enhanced’ Fit-Out specification
An ‘Enhanced’ specification model offers enterprise and premium solutions, advanced occupant safety and wellbeing, as well as full systems integration and APIs.
With a whole host of new technologies to monitor building metrics, occupancy analytics can be implemented to enable building managers to see where occupants are and to manage access that limits can be adhered to. Monitoring which rooms users are in and what facilities they are using allows for efficiencies to be made by shutting down lighting and other systems when an area is not being used and to highlight when areas are available for cleaning and maintenance.
There are also an increasing number of systems on the market to monitor safety and wellbeing in a building. These include systems that can monitor social distancing, ventilation and occupant numbers. When required, UVC Air Purification can be deployed to improve the air quality of a room. While the pandemic is still in effect, health screening measures such as fever scanning using thermal sensing systems can be used to screen building entrants.
Contactless doors, lifts and access to waypoints are integrated to the building management system (BMS), providing a completely frictionless experience for occupants.
Click here to download our handy A4 summary of the 3 fit-out specification types.
Of course, fire systems are a key requirement of any office fit-out project. There are a number of legal requirements that need to be met, but there is still a fair amount of flexibility and a variety of choices, regardless of whether you are opting for a ‘Traditional’, ‘Agile’ or ‘Enhanced’ specification.
As office buildings become smarter and more sophisticated, security and occupant wellness systems need to be built into the fabric of a fit-out project from the very beginning. Developing project solutions that put security and optimised occupant safety and wellbeing first, whether through a ‘Traditional’, ‘Agile’, or ‘Enhanced’ specification model, is imperative for a modern office fit-out.





 Previous Blog
Previous Blog

Comments.