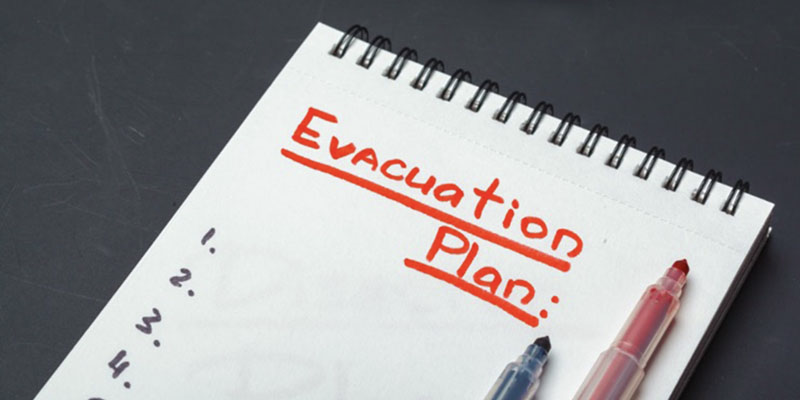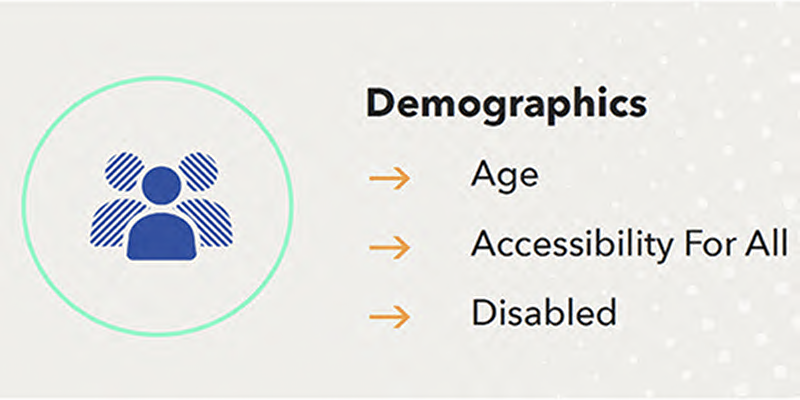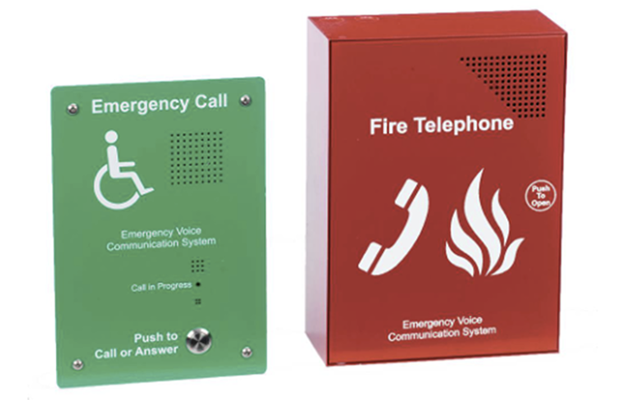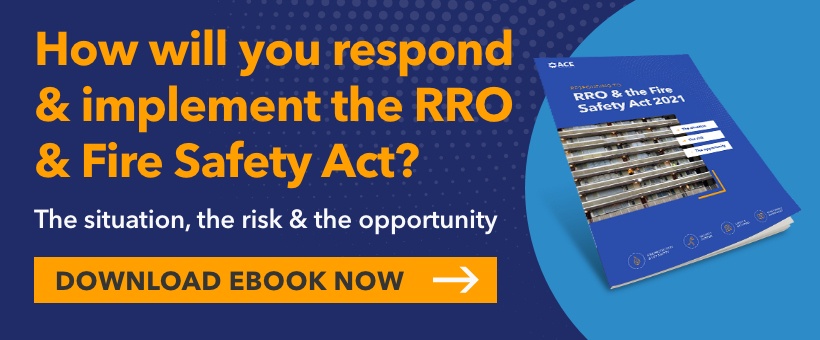Hard lessons were learnt from Grenfell, and the subsequent Fire Safety Act 2021 has favourably extended the scope of fire legislation. It increased the onus on building companies and local authorities to protect inhabitants, and the general consensus is positive. However, there is one area that needs more consideration--disabled residents.
One lesson from the tragedy involved rethinking the traditional ‘stay put method’, which was the policy at the time. Sir Martin Moore-Bick, chair of the Grenfell Tower Public Inquiry recommended making a seismic shift away from the established course of action telling residents of tower blocks to stay put. He advised establishing national guidelines to create detailed evacuation plans for high-rises and even went as far as suggesting it should be made illegal not to do so.
If the Grenfell Tower had had an evacuation plan, many, many lives could have been saved. But what about the people who could not self-evacuate--those with reduced mobility or cognition? A significant number of the Grenfell victims were disabled.

What the Grenfell Tower Inquiry Phase 1 Report acknowledged
The Inquiry recognised the need for building owners and managers to do more to protect the lives of disabled residents in the following areas:
- Every high-rise residential building must have and regularly review their evacuation plans, and copies must be sent to the fire and rescue services (FRS).
- A personal emergency evacuation plan (PEEP) must be drawn up for every resident who has a compromised ability to self-evacuate (persons with reduced mobility or cognition).
- Up-to-date information must be kept about persons with reduced mobility and their associated PEEPs.
Where the Fire Safety Bill comes up short
Despite the Grenfell Inquiry’s acknowledgement of the need to create evacuation plans for disabled people, the Fire Safety Bill does not directly address these recommendations. It does, however, recognise that the disabled population should be taken into consideration when making fire safety choices.

The spirit of the Fire Safety Bill is to ensure that areas of risk do not slip through the net--it endeavours to make sure Grenfell does not happen again. Like any bill, it is incomplete and imperfect, but it is clear that future legislation will be written specifically to address the specific needs of the disabled population.
Disabled refuge areas
Current building regulations, as per BS 5839, do stipulate that all new non-domestic buildings over one-storey high contain ‘refuge’ areas. These are safe spaces designated for people who cannot easily access fire escapes and evacuation lifts; they are dependent on help coming from outside to rescue them.
Disabled refuge systems
Every reasonable building owner and social housing manager will want to do their utmost to help residents who are not physically or mentally able to act for themselves. This involves making disabled refuge areas as safe as possible and creating disabled refuge systems equipped with an Emergency Communication Systems (ECS) that:
- Provide effective two-way communication in these areas for FRS to determine where assistance is required
- Reassure people waiting in the areas that help is on its way
Disabled refuge systems should be fully compliant with BS 5839-9, and the ECS should meet the following specifications. They should:
- Have a compact 4 or 8 line wall-mounting master controllers, which saves valuable space in crowded control rooms
- Have an expandable and networkable -8 line expansion unit that allows a 4 or 8 line master controller to be easily expanded to 12 or 16 lines. Powerful networking facility allows up to four master controllers (plus any expansion units) to be interlinked allowing systems of up to 64 lines to be easily implemented
- Be a ‘Disabled Refuge’ (Type B) outstation in either stainless steel or green steel (flush, surface, or weatherproof)
- Have comprehensive interfacing that is easily interfaced to audio-frequency induction loop systems, strobes, beacons or CCTV activation relays
- Have a 24 + 3 hour battery backup. The system should operate at 24 VDC. In the event of mains failure, operation should be maintained for 24 hours (standby) and 3 hours (in use) using 2 x 12V 7 Ahr batteries
- Have an anti-tamper enclosure for controllers as it will be located in areas accessible to the public
Conclusion
The Fire Safety Bill recognises that disabled people should be taken into consideration when organisations make fire safety choices. BS 5839-9 stipulates that new non-domestic buildings over one-storey high contain ‘refuge’ areas. While these are steps in the right direction towards creating concrete evacuation plans for disabled people, they clearly do not go far enough.
Lawyers described the Grenfell Tower tragedy as “as a landmark act of discrimination against disabled and vulnerable people”. But building owners and managers now have the opportunity to do things correctly. Also, the government has indicated that there will be further legislation as a result of lessons from the Grenfell Inquiry.
Installing disabled refuge systems in refuge areas is a positive step in the right direction. Additionally, Emergency Communication Systems can be integrated into a disabled resident’s individual flat as part of the wider personal emergency evacuation plan that was suggested by Phase 1 and is likely to be enshrined into law in the future.





 Previous Blog
Previous Blog

Comments.