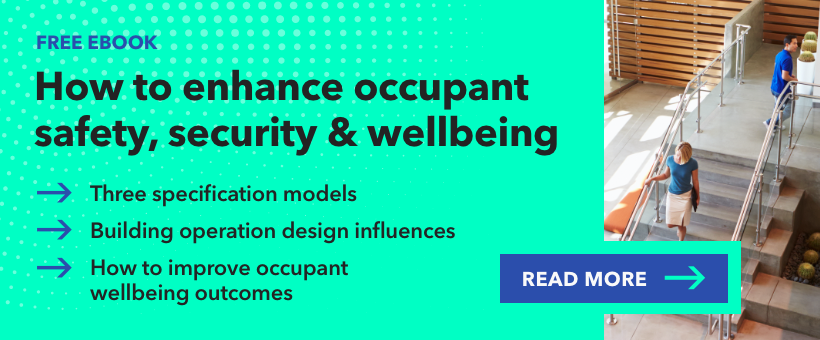An office fit-out is the process of transforming a concrete shell into a suitable space for occupation. So, what are the different stages of this process? What specialist insight is needed to move between a CAT-A and CAT-B fit-out?
The office fit-out process takes a building through the following stages to final occupancy:
- Shell and core
- CAT-A Fit-Out
- CAT-B Fit-Out
Shell and core
Shell and core is the state of a building before a fit-out occurs. At this stage, the shell spaces will be unusable - they will be concrete and metal frames, ready for lighting, air conditioning and other vital services to be installed.
CAT-A (Category A Fit-Out)
At the end of this stage the following will be installed:
- Raised access floors and suspended ceilings
- Mechanical services such as air conditioning, ventilation, controls, etc.
- Electrical services – power, security / access architecture, basic luminaries, emergency lighting
- Fire detection and protection services that meet required building regs i.e. smoke detectors, sprinklers, hydrants and hoses, fire alarms
- Internal surface finishes
CAT-B (Category B Fit-Out)
This process completes the fit-out of the internal space to the tenant's requirements. This will likely include:
- Final finishes and branding
- Speedlane, turnstiles, bespoke doors
- Installation of offices
- Data cabling & IT
- Installation of ICT equipment
- Access control systems
- Wayfinding technology (digital display boards/BLE beacons)
- Sensor technology
- Intruder alarms
- Fitting-out reception areas
- New / enhances luminaries
- Fit-out of kitchen areas
- Furnishings
Moving from CAT-A to CAT-B Fit Out
Category B fit-outs deliver spaces for occupants finished to all kinds of different standards. From basic, functional finishes to the most sophisticated fit-outs equipped with high-quality furnishings and the latest smart office technology.
At this stage, particularly in high end projects, there can be a lot of focus on workplace consultancy, IT and interior design. That’s perfectly understandable. Supporting the latest thinking around ergonomy, activity-based working, phygital teaming and a host of other developments is, of course, vital for productivity, recruitment and retention.
In the new normal of the Post Covid world, though, enhanced safety and wellbeing is also vital to rebuild employee trust in real estate solutions.
Think about security and occupancy management early on
Fitting out workspaces that reflect these needs now relies more than ever on robust occupancy management and access control systems being built into designs from the beginning.
This is particularly true in the new normal where traffic around buildings has to be controlled more intelligently.
Experts have seen for some time that construction and fit-outs need to foreground security in their thinking as it can facilitate (or compromise) everything else they are trying to achieve
“One of the key functions of any facility is to provide security, but there is a lack of understanding about how to procure IT. This can result in investment in ineffective controls. Security is often considered too late in the procurement process, leaving end-users with buildings that will always be difficult to secure.”
Embedded security: Procuring an effective facility protective security system - GAVIN JONES, BRE guide
Access control for agile spaces
If businesses want to monitor and control the agile flow of authorised people throughout a building, yet enable key controls for overcrowding or emergency lockouts, they need to plan the location of doors, gates and wayfinding tech from the start.
Companies who are hoping to put in place access control systems operated by facial recognition and supported with the latest fever screening tech, need to think carefully about camera and sensor placement within a building. The need for specific angles to maximise the effectiveness of image capture or particular environmental conditions to ensure accurate temperature readings will influence layout decisions.
Balancing security, aesthetics and user experience
Likewise, if you haven’t considered the technical needs for required security installations you may struggle to deliver on aesthetic and user experience considerations later on.
Will the beautiful internal office doors you have selected support the locking system you have budgeted for? What cabling will be necessary for the cameras, doors and speedlanes you will need to choose? How can they be effectively integrated and concealed into the aesthetic scheme?
Fit-outs for listed building conversions, rooms with floor to ceiling windows and sweeping architectural features may need to be designed with certain security requirements in mind, or with solutions already budgeted for and in place.
With more companies moving towards offering both CAT-A and CAT-B fit-out services, there are obvious economies that can be found through more joined-up thinking. While basic flooring and services (such as mechanical and electrical services) will be installed in a CAT-A fit-out, they may need to be moved to suit the advanced security and occupancy management choices made in a CAT-B fit-out. If these potential needs are understood from the beginning then the right experts could help you build flexibility in from the outset.
It seems that security services can no longer be an afterthought in the fit-out process. Having to rip out design features after a security consultation can be an expensive and frustrating experience.
Moving efficiently from CAT-A to CAT-B requires input from specialists if a frictionless and secure space can be realised with the intended design vision in place.





 Previous Blog
Previous Blog

Comments.