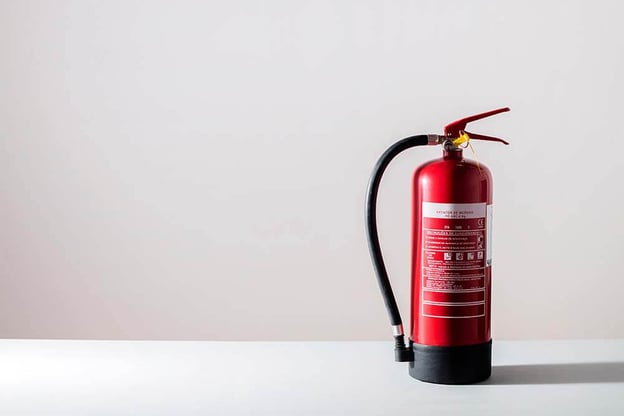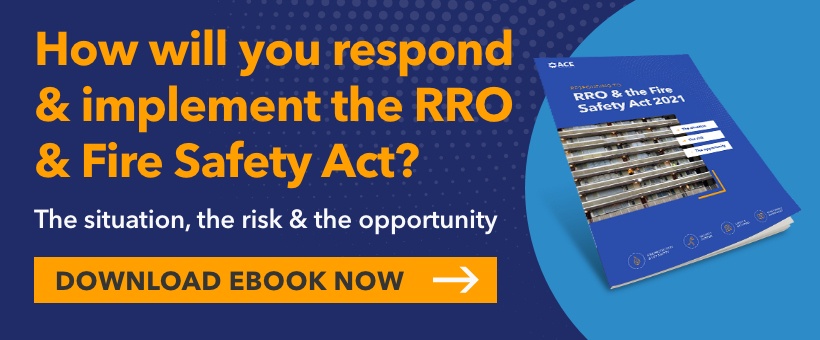Regardless of their size, the majority of business and residential blocks of flats should have a comprehensive fire emergency evacuation plan (FEEP). This requirement is a result of the RRO and Fire Safety Act 2001, which—in the wake of several high-profile fires over the past five years—attempts to make buildings safer for residents and workers.
Business and building owners and managers are required to undertake a fire risk assessment and present this in a written document. It should detail the actions of staff members in the event of a fire and the method established to notify the Fire and Rescue Services (RRS).
What to include in the fire emergency evacuation plan
Based on the assessment, the building owner or manager needs to work together with a fire safety expert to develop the fire emergency evacuation plan. Following the expert advice of the London Fire Brigade, the fire emergency evacuation plan should include the following:
- How people will be warned in the event of a fire
- How the building will be evacuated
- Where the emergency escape routes lead to
- Assembly point/s and final place of safety
- Who is responsible for calling the emergency services
- The position and provision of firefighting equipment
- The added responsibilities of identified people in the event of a fire (i.e. fire marshals)
- Provisions for the evacuation of people especially at risk (contractors, visitors, those with disabilities)
- (if applicable) PEEPs (Personal Emergency Evacuation Procedure)
- Who is responsible for communicating with the fire and rescue service upon their arrival
- The location of isolation points (water, electrics, gas)
- Who would be responsible for any shutdown procedures (such as machinery or appliances) and special arrangements (i.e. removal of cylinders)
- The training required to achieve the above points
In addition to the evacuation plan, some buildings may also require a formal evacuation alert system (EACIE). Read this blog to find out if this applies to your building.
Still have questions? Read on to find out what to include in the emergency evacuation plan.
Also, download a free fire emergency evacuation plan template designed by the London Fire Brigade.
How will people be warned in the event of a fire?
Different alarms will be required depending on the type and function of the building. While a residential building might be best suited to a general alarm, theatres, for example, are more likely to use silent alarms. This is because the concentration of people makes it dangerous to try and evacuate everyone at once. Staff must be tasked with implementing a pre-established plan for a safely coordinated evacuation.
Generally, however, it is everyone’s responsibility to immediately sound the nearest fire alarm. If there is a fire warden scheme in place, it is their duty to aid people exit the building at predetermined positions.
How will the building be evacuated?
On the majority of occasions, people will evacuate the premises in reaction to an alarm. This procedure is known as a simultaneous evacuation.
There are, however, certain occasions—commonly in purpose-built blocks of flats constructed with fire resistant material—when people might be told to stay where they are. This is because the FRS know they have a certain amount of time to first fight the fire and then evacuate residents more safely.
There is also a third method, known as vertical phased evacuation. If there is a fire on the 12th floor of a block of flats, the FRS may decide to first evacuate that floor, followed by the floors directly above and below. The rest of the building will then be evacuated last. The purpose of this procedure is to avoid the risk of everyone simultaneously evacuating, causing panic and injury.
There is also a similar technique called horizontal evacuation, which is used in places such as care homes. Clearly, horizontal and vertical evacuation require more time than a direct evacuation, additional fire safety equipment may be required—such as Emergency Voice Communication Systems or EVCS.
Where do the emergency escape routes lead to?
Residents or workers should be made aware of key escape routes. And for any people who might not be aware of these routes, escape and exit signs should be clearly displayed. The escape route should lead to a safe point such as a fire exit or protected stairwell.
Everyone in the building must be able to individually follow the route (without help from FRS), and it must take the shortest distance possible.
Where are the assembly point(s)?
The building must have a predetermined assembly point. This should be far enough away from the building that any falling debris will not endanger people’s lives. The FRS should also have sufficient space to be able to do their jobs uninterrupted.
Three useful considerations to help choose an assembly point:
- Is it big enough to accommodate everyone?
- Is it in an open area where people are a safe distance from the fire?
- Is it in a place that provides shelter from adverse weather?
Who is responsible for calling the emergency services?
Depending on the type of building, the owner or manager of the building should designate (at least one) fire warden, who receives special training. This person will be responsible for liaising with the FRS and identifying missing people.
In addition to knowing basic fire safety such as how to use a fire extinguisher to put out small fires, their main role is to have a detailed knowledge of the fire emergency evacuation plan and how it should be implemented.
The warden should also understand:
- The fire drill and procedure
- Where the alarms are located
- Where the escape routes are located
- How to help people in the building get to their nearest exit
Where is the firefighting equipment located?
The building owner or manager must provide multi-purpose fire extinguishers so small fires can be tackled by the fire warden or someone who has received training.
The type and number of fire extinguishers depend on the building. Here’s our complete blog on which types of fire extinguishers are best.

What is a PEEP?
PEEP stands for Personal Emergency Evacuation Plan. It is an individual escape plan for people needing special assistance to safely evacuate the building. Disabled refuge systems and fire evacuation plans may need to be implemented and drawn up as part of a comprehensive understanding of people in the building who may have specific needs—including children and the elderly.
A PEEP should be designed for anyone who is unable to leave the building without assistance.
What is a Service Level Agreement (SLA)?
An SLA establishes the services a supplier is expected to provide and what standards must be met. It is commonly part of a services contract between an owner / manager and an outsourcing partner.
In the context of fire safety, a building manager would outsource supply and maintenance of the equipment needed to provide fire safety to occupants / staff. The outsourcing company would need to comply with Part 6, Section 26 of BS 5839-1:2013, Section 12 of BS 5266-1: 2011, and Section 7 of BS 50172 2004.
Signing an SLA is an integral part of complying with regulations and being able to implement a safe fire emergency evacuation plan.
As part of the services contract, the outsourcing company should:
- Test and services batteries
- Test emergency lighting
- Conduct operational tests of the fire alarm systems and components
Here’s a breakdown of what you should expect from an SLA with your outsourcing partner:
Fire alarms
You should receive a biannual visit to service fire alarms. During the visit, you should be informed if the batteries do not work or have no charge left as well as how to remedy the issue. A good fire safety provider will also advise on other issues such how to reduce false fire alarms.
You should have monthly emergency lighting and weekly fire alarm checks. Complying with the relevant British Standards is, of course, key.
Fire extinguishers / fire extinguisher checks
Fire extinguishers require very specific maintenance to ensure they work efficiently. Regulations state that they should be inspected annually by a competent person.
Active fire protection systems (AFPS) sprinkler systems
AFPS should be serviced—as they can easily become blocked by deposits of rust—twice a year and regularly maintained in accordance with BS EN 12845+A2.
Any changes to the building’s occupancy, structure, etc. should be noted to make sure the sprinkling system covers the whole building.
Evacuation chairs
Evacuation chairs must be regularly serviced and maintained to ensure their correct functioning and to make sure they meet the requirements of the PUWER regulation (if applicable).
Conclusion
The RRO and Fire Safety Act 2021, which came into effect on June 29, 2021 is demanding. It also gives the Secretary of State for Housing, Communities, and Local Government the power to introduce secondary legislation when deemed necessary—mainly to advance recommendations from the Grenfell Tower Inquiry.
Currently, the vast majority of residential and commercial buildings are legally required to have a fire emergency evacuation plan. Implementing this plan will require the building manager or owner to partner with a reputable company and sign a service level agreement that provides and maintains the equipment you need to keep people in your building safe.
Partnering with the right fire safety company that understands the requirements of your building to ensure you have an effective, compliant emergency evacuation plan and a fire safety SLA is paramount.





 Previous Blog
Previous Blog

Comments.